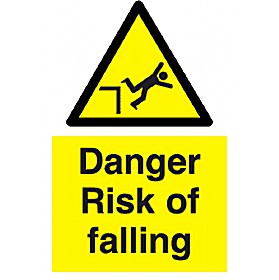 A recent cover story in Hospitals & Health Networks examined the care processes and technologies that hospitals are using for falls prevention. However, it fell short, because there was no mention of the design of the built environment.
A recent cover story in Hospitals & Health Networks examined the care processes and technologies that hospitals are using for falls prevention. However, it fell short, because there was no mention of the design of the built environment.
How can such a critical element be left out of the equation? Especially when credible research exists that links the design of the built environment to falls prevention in hospitals.
If I was a hospital administrator charged with reducing falls by 40% (which is CMS’s goal for the 3,700 hospitals participating in the Partnership for Patients Initiative), I’d be looking at everything I could.
According to Eileen Malone and colleagues at The Center for Health Design, there are many latent variables in the environment that can contribute to falls, including:
- Unit design
- Nursing station layout
- Patient room occupancy and design
- Bathroom location, door wall design
- Bathroom layout: toilet location, grab bars — number and placement
- Flooring: coefficient of friction
- Flooring: hardness
- Flooring: pattern
- Furniture: chair and bed height
For more details on these variables, check out the falls appendix in the Evidence-Based Design Glossary. With all this good information readily available, there’s no excuse not to be including the environment of care in the safety equation for falls prevention in hospitals.
P.S. Please do me a favor — if you liked this post and like this blog, please share it with others by sending them the link and/or post it on your Twitter, LinkedIn, or Facebook, etc. Also, don’t forget to subscribe, so you’ll get emails when new content is posted. Thanks!
If you like this post, please share.

What’s my story? I’m a healthcare and senior living design knowledge expert who writes and speaks frequently about trends and issues affecting these two industries. I’m also a strategic marketing consultant and content creator, working with companies and organizations who want to improve the quality of healthcare and senior living through the design of the physical environment. You can reach me at sara@saramarberry.com.


One Response