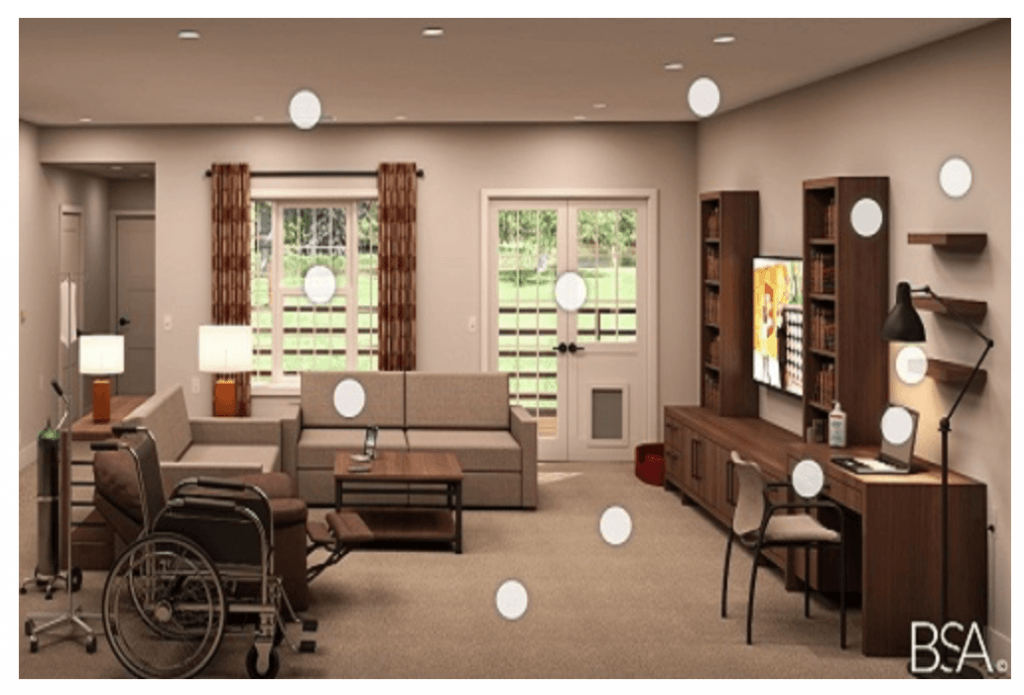 Do you believe that healthcare is moving beyond the walls of the hospital into the home? That the patient room of the future is your bedroom?
Do you believe that healthcare is moving beyond the walls of the hospital into the home? That the patient room of the future is your bedroom?
Then you will love the three new web-based annotated diagrams just released by The Center for Health Design (CHD) as part of its “Design Insights & Strategies Tool.” Joining the bedroom in this suite of diagrams are the living room, bathroom, and the home exterior.
Tapping into its vast knowledge base, CHD has taken the studies that link design to outcomes in healthcare settings and applied them to home settings. Materials, furnishings, and other architectural/design elements are broken out into categories (flooring, lighting, casework, doors, etc.) with design strategies with desired outcomes for each.
Not Quite a Literal Translation
For the most part, the design strategies from healthcare settings seem to translate well to the home setting. Sometimes, though, you have to use your imagination because the actual room design doesn’t match up with the text.
For example, in the bathroom, there is a relatively small sink cabinet. And yet the desirable outcome for this casework is the efficient delivery of care, supported by design strategies of maximizing space for medical supplies and providing easily accessible storage for first-aid supplies.
There’s no way that small sink cabinet could do that.
Show Me the Refrigerator in the Living Room
I have a similar concern about the caregiver/clinical staff workspace in the living room diagram. What looks like a normal desk that is part of a built-in casework unit is supposed to provide “Safe, easily accessible storage for medication, supplies, and medical equipment (refrigerated, if needed);” as well as “Easily accessible storage and disposal for non-reusable supplies (e.g., medication, adult diapers, incontinence pads, bandaging).”
Maybe I’m being too literal, but I want to see a built-in refrigerator and disposal unit in the diagram.
And I’m not sure any hospital ever considered “low maintenance shrubs and plants” as a design strategy to increase patient satisfaction and comfort. I suppose, though, if the patient or caregiver as a homeowner has to take care of those plants, then it makes sense.
All criticisms aside, these diagrams are terrific tools that are really easy to use.
Plus they’re free; thanks to a multi-year grant CHD received from the Angelo Donghia Foundation and a partnership it created with BSA LifeStructures. Next on tap? Universal Design Aging in Place diagrams.
P.S. Please do me a favor — if you liked this post and like this blog, please share it with others by sending them the link or posting it on your Twitter, LinkedIn, or Facebook. Also, don’t forget to subscribe, so you’ll get emails when new content is posted. Thanks!
If you like this post, please share.

What’s my story? I’m a healthcare and senior living design knowledge expert who writes and speaks frequently about trends and issues affecting these two industries. I’m also a strategic marketing consultant and content creator, working with companies and organizations who want to improve the quality of healthcare and senior living through the design of the physical environment. You can reach me at sara@saramarberry.com.


2 Responses
Your home as a care environment is complicated. Even after 13 years as an RN I was not prepared for the complexities of home care after my husband was diagnosed with ALS. Home is the place of respite, warmth and above all family, not a clinical environment. As a designer, I did not want our home converted into a “hospital like” environment and neither did my husband. We managed to maintain the warmth and comfortable atmosphere while providing accessibility, safety and the equipment needed for his care. I renovated the bathroom converting the tub/shower into a 6′ x 4″ shower with a bench, grab bars, removed doors to allow for his wheelchair, other equipment, and caregiver assistance. It was important for our family to feel “at home” during his care and especially after we lost Jim to ALS.
Thanks for your comments, Sharon! I totally agree with you.