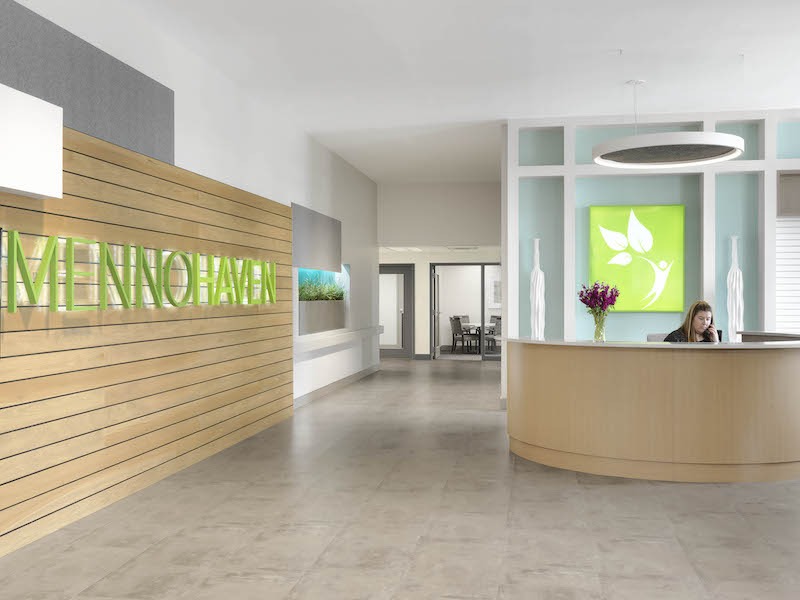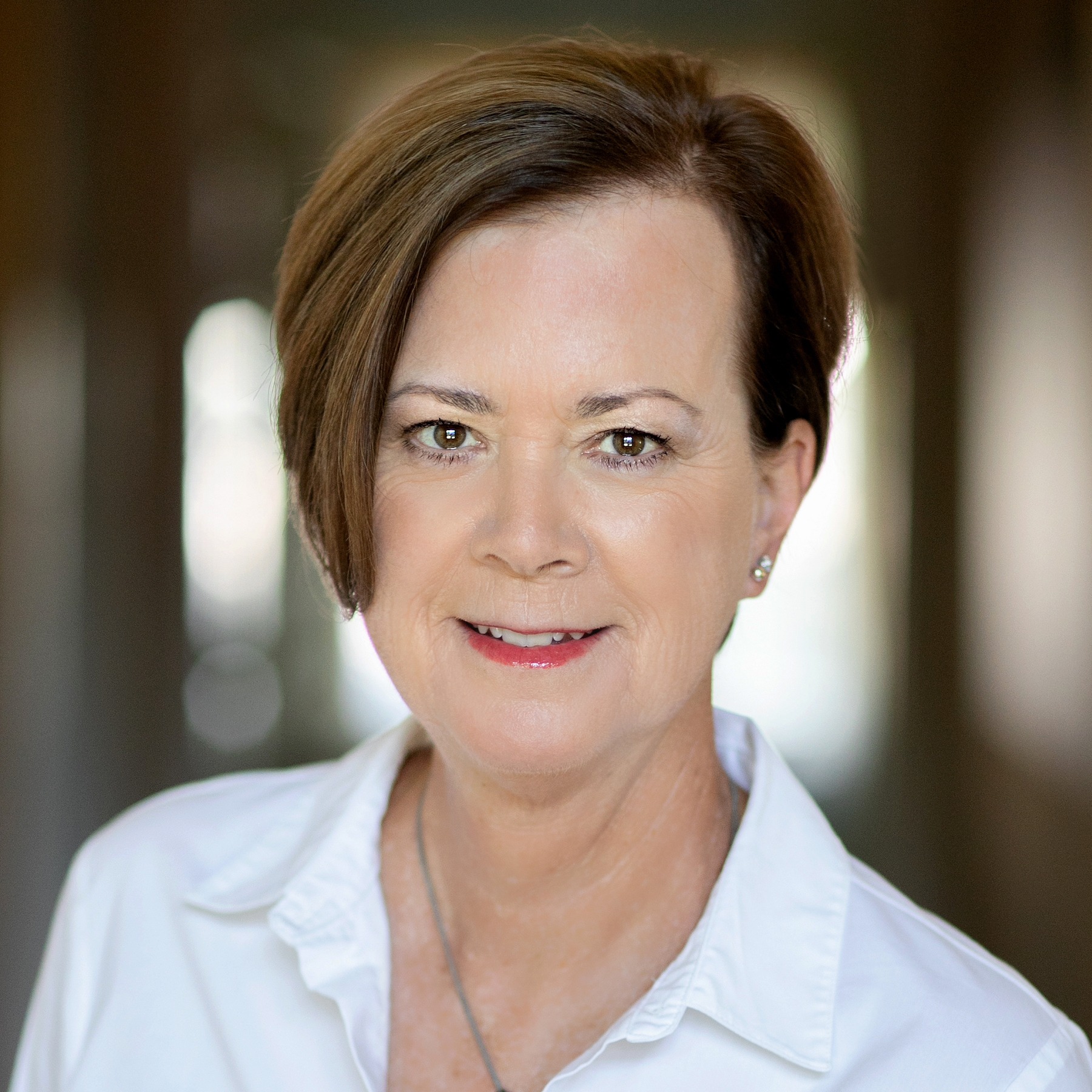Did you know that for the past 21 years, the nonprofit Society for the Advancement of Gerontological Environments (SAGE) has been conducting post occupancy evaluations (POE) of different types of environments for seniors?
Fortunately, this year SAGE was able to conduct a POE at Menno Haven Rehabilitation Center in Chambersburg, Pa., before the Covid-19 pandemic hit. A free paper detailing their findings has just been released. (Full disclosure: the SAGE POE program is sponsored by my client, J+J Flooring.)
As the first skilled nursing facility in the world to achieve Gold WELL Building Standard, Menno Haven is truly unique and offers many great ideas for using design to promote health and wellness for rehab patients and staff.
The Process
SAGE's multidisciplinary team of industry experts spent a day onsite, touring Menno Haven, talking to staff, guests and the lead architect from RDG Planning & Design. They evaluated the facility based on the goals for the project identified by RDG and the Menno Haven team:
- Create a distinct environment that is not home.
- Design guest (patient) suites to reinforce healthy sleep patterns, speed up recovery times, and reduce dependency on artificial light.
- Integrate a culinary production center of excellence that is producing tomorrow's food for the community without impacting the quality of life for guests in the building.
As the project progressed, an additional objective became to use the WELL Building Standards.
How Did They Do?
For the most part, the SAGE POE team found that Menno Haven achieved and probably even exceeded its design goals. They were impressed with the planning process and the bold new vision for this facility.
I won't go into all the details here (you can read the paper or watch the webinar), but here are some specific design features they found that work well:
- Common spaces have high ceilings that allow for expansive glazing, which provides views and brings in natural lighting.
- Guest room configuration addresses the goal of decreasing the need for artificial light and reinforces the natural patterns of the sun, which support circadian rhythms and good sleep hygiene.
- Dining courtyard is graciously laid out to support passive enjoyment of the outdoor space including the incorporation of water features.
- WELL building standards for indoor air quality have positively impacted guests.
Some that did not work so well are:
- Flooring transition from the lobby into the therapy space where the materials change from vinyl plank to ceramic tile creates a “bump” that may cause tripping.
- Open kitchen design and large open dining space proved to be acoustically challenging.
- Contrasts between some of the paving materials in the therapy courtyard could have been stronger to increase visual acuity and depth perception and reduce glare.
- More contrast between locations or notable features placed at decision points along guest suite hallways could improve orientation and wayfinding.
Going for the Gold
Achieving a Gold WELL Building Standard is no small feat, either -- because some of the assumptions within WELL's seven concepts for healthier buildings don't really apply to a skilled nursing facility.
So, RDG worked with the WELL program administrators to create a custom scorecard for Menno Haven. Many of the concepts used in the project have been incorporated into the latest version of the WELL Building Standards that was publicly launched in August 2020.
While staff sees the health benefits of the WELL Building Standard on guests (particularly indoor air quality), they have not been that excited about the documenting and reporting it takes to maintain certification.
More About the SAGE POE Program
Unfortunately, due to Covid-19, SAGE currently isn't planning to do a POE in 2021. But you can download papers and watch webinars about recent POEs on the SAGE website.
Also, please consider joining SAGE to help support the development of resources like the POEs, which are conducted at no charge to the architect or facility and distributed for free. An individual membership is only $95 a year.
P.S. Please do me a favor -- if you liked this post and like this blog, please share it with others by sending them the link or posting it on your Twitter, LinkedIn, or Facebook. Also, don't forget to subscribe, so you'll get emails when new content is posted. Thanks!
Photo: Alise O'Brien Photography. Architect & Interior Designer: RDG Planning & Design.








